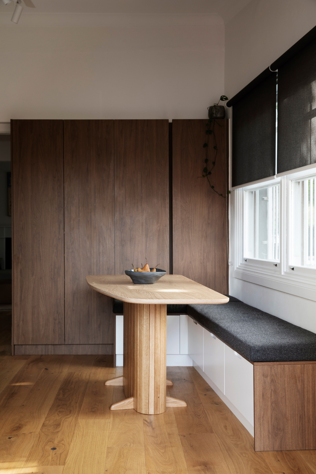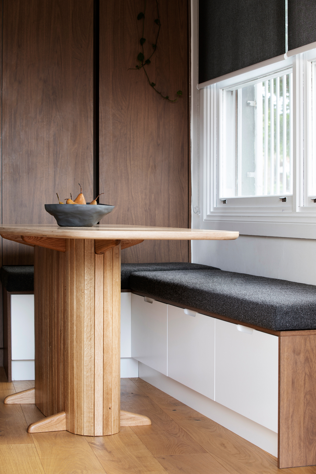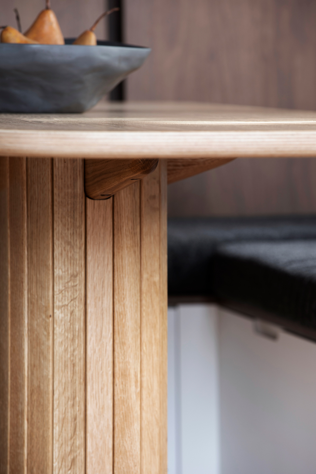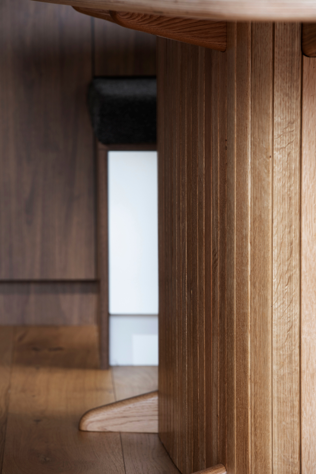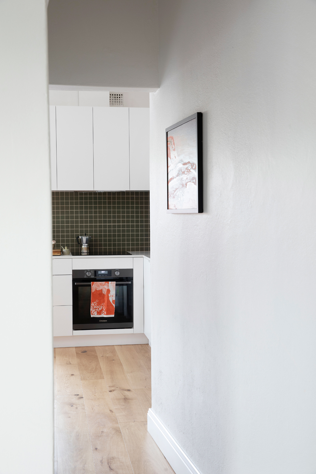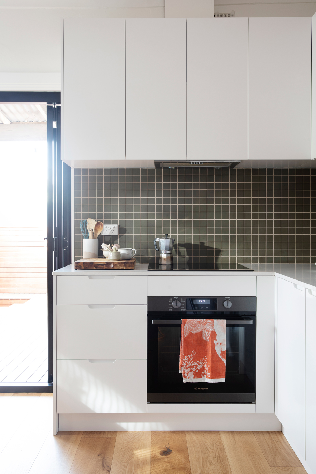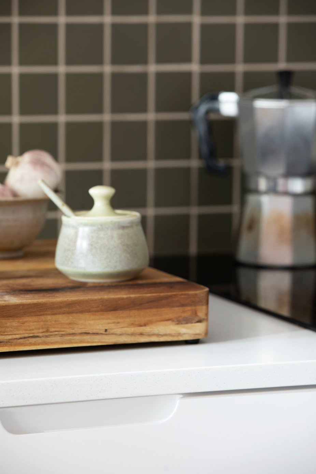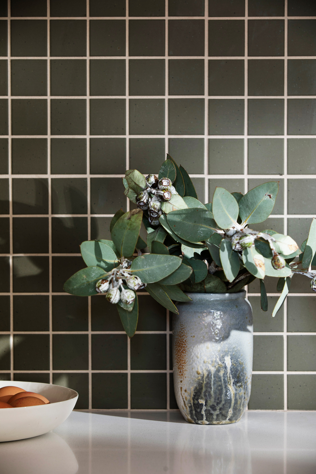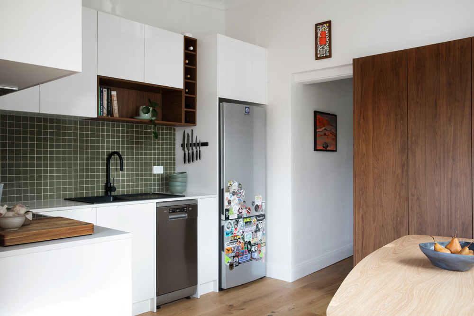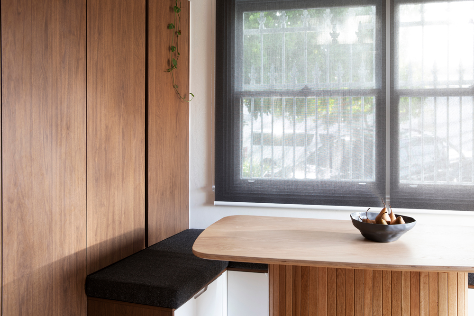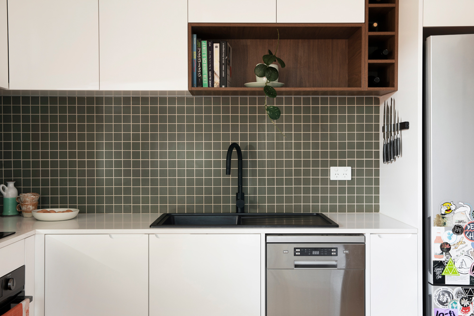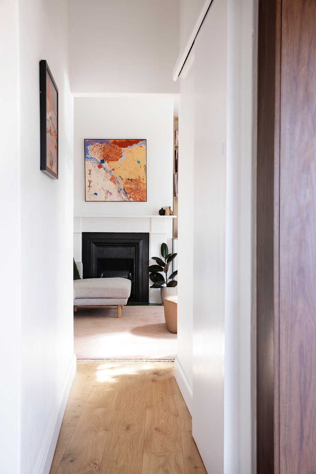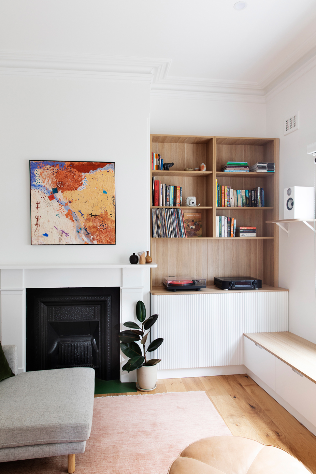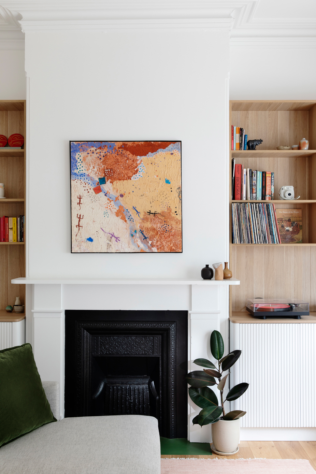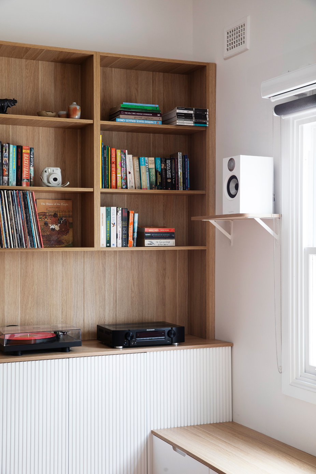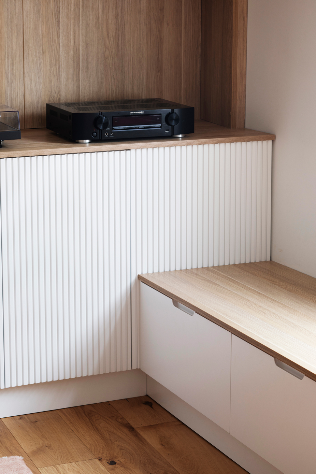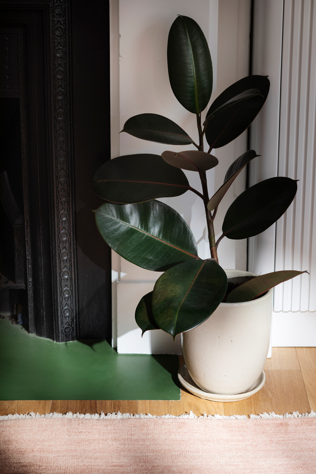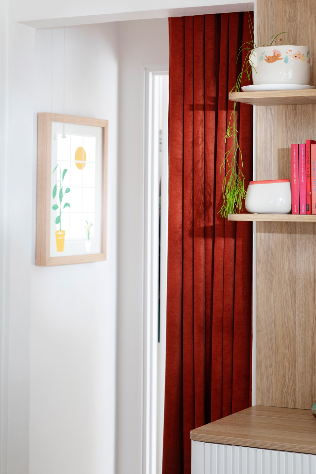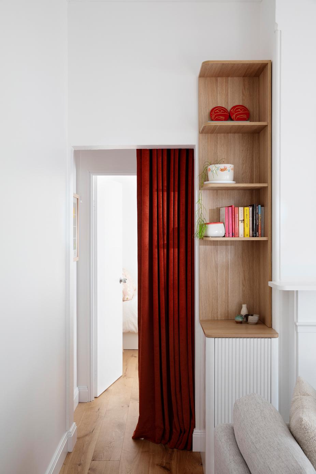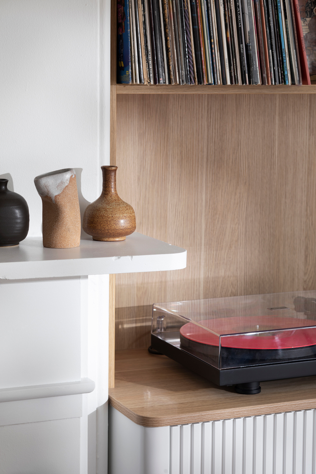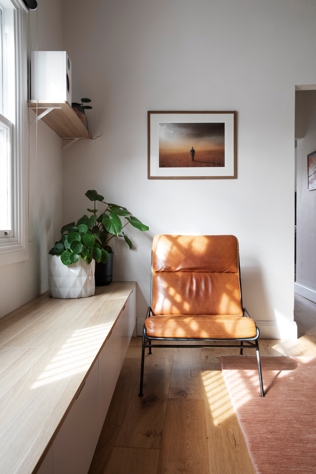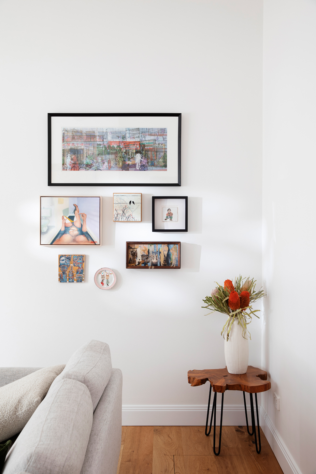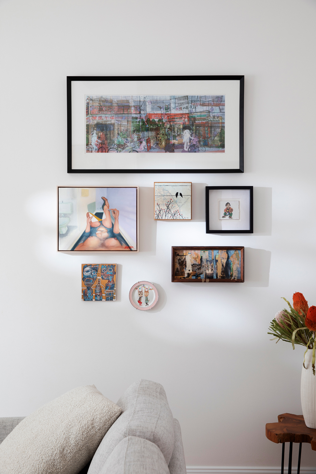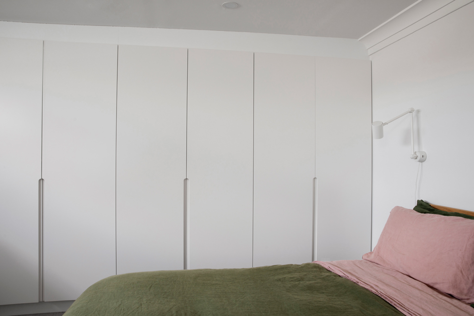Project Details
The journey to transforming this compact home that covers only 60sqm started with replacing the very inconsistent and damaged hardwood floors with beautiful European Oak engineered flooring. The house is an irregular shape, so it took some savvy thinking from the flooring team to make it shine.
The kitchen undertook a full replacement to create more practical storage and a beautiful modern Japanese aesthetic. There is a combination of Dulux Lexicon 1/4 strength polyurethane cabinetry, Polytec Florentine Walnut accents in open shelving, a clever shallow pantry, and built-in seating, together with a green Japanese square mosaic tile – all of which creates a fresh and beautifully textural feel in this kitchen.
A collaboration between my clients, a local furniture maker, and myself, saw a bespoke dining table come to life. It’s truly a special piece.
Beautiful joinery was designed in the living room to accommodate the family’s love of music and good films. The natural curve of the fireplace mantel was mirrored in the joinery detail, together with the vertical batten design on the face of the cabinetry, has meant a truly unique space has been created for this family of three and their friends to enjoy.
A heavy burnt orange velvet curtain, that is the threshold from living to sleeping, was a clever way to define these zones but keeping it textural and soft.
The master bedroom has been moved upstairs which has been carpeted with a 100% wool loop pile carpet, and wall-to-wall wardrobes with gentle arch-shaped routed handles.
The client’s beautiful collection of ceramic pieces and artworks feel right at home, and the overwhelming feeling when spending time in this house is of tranquillity, harmony, and happiness.
