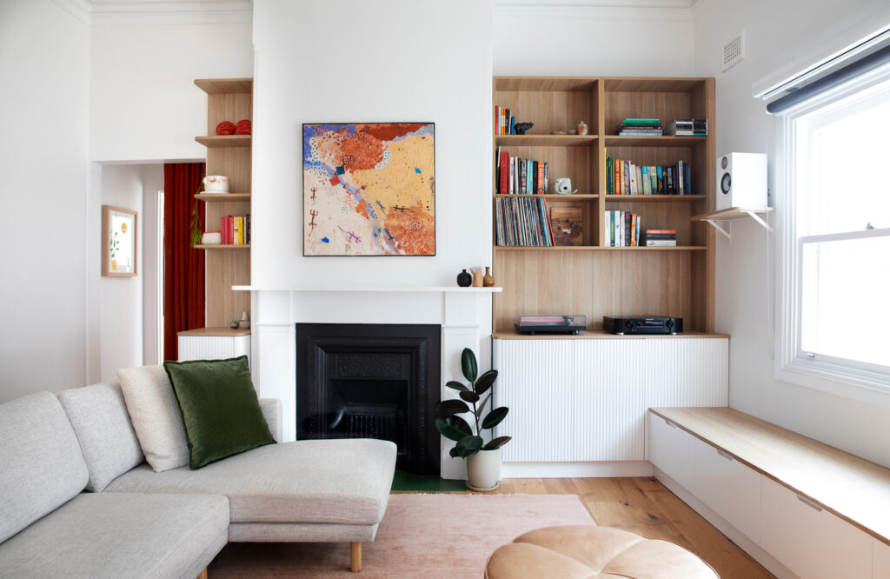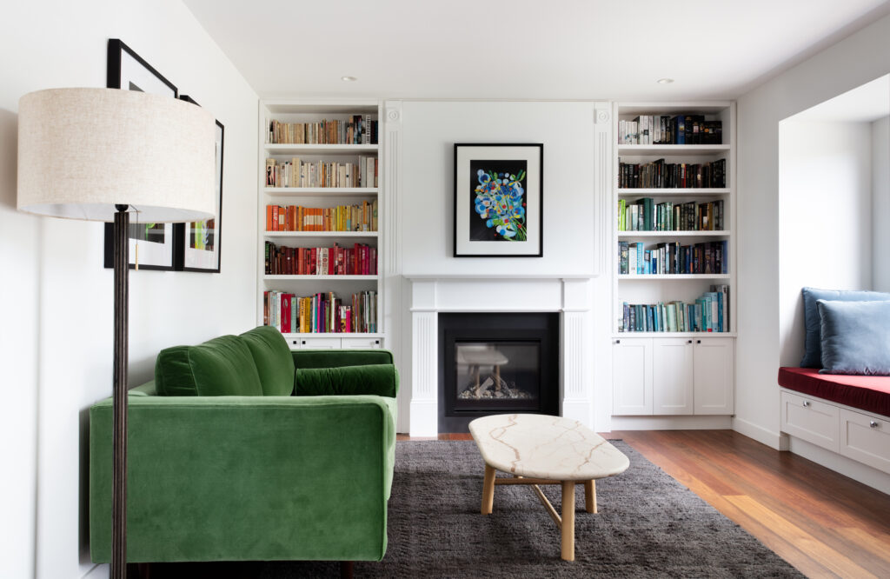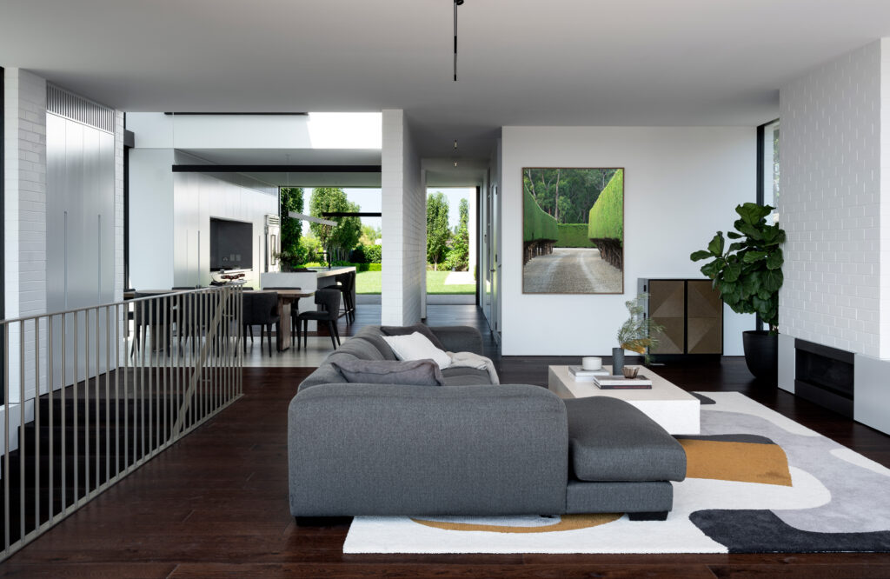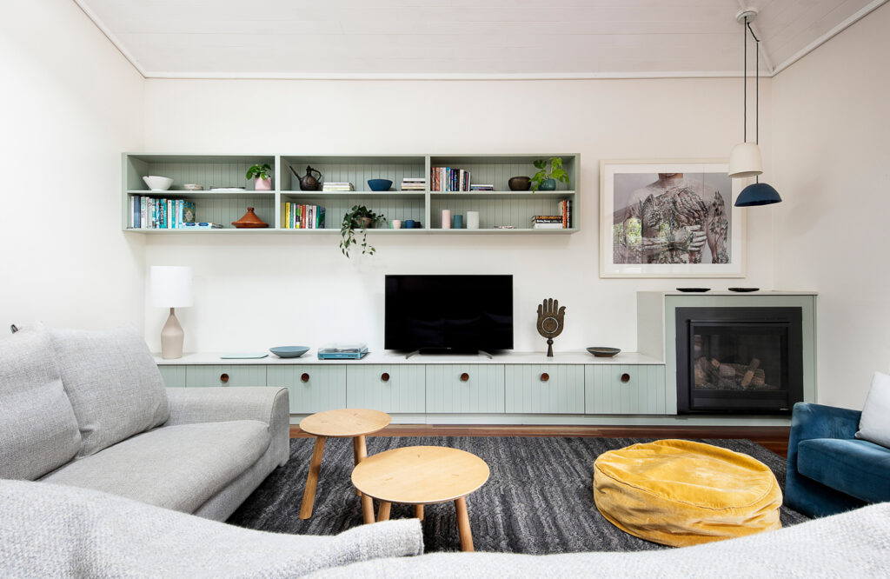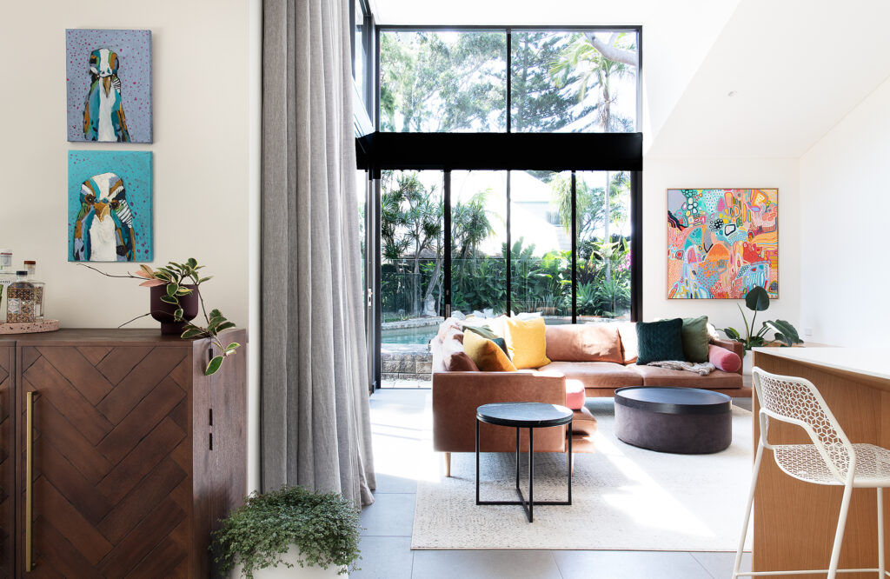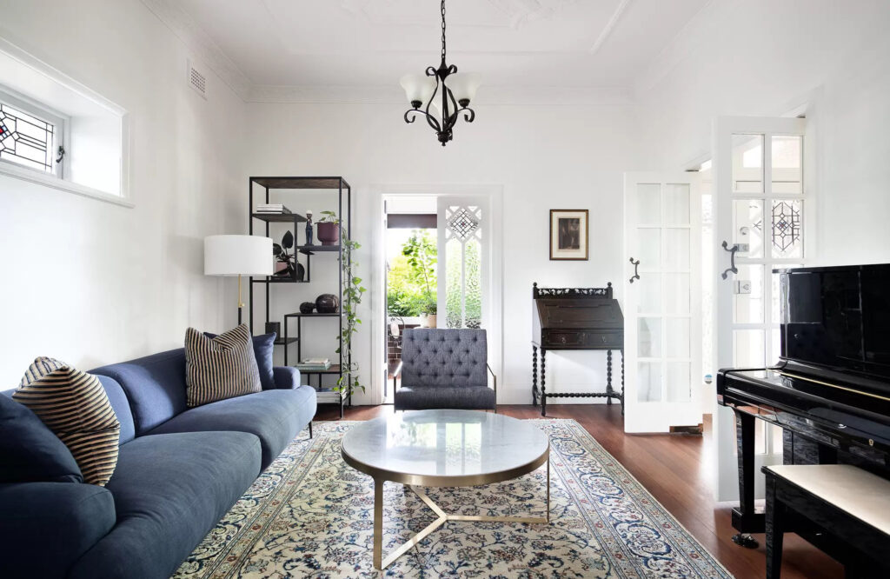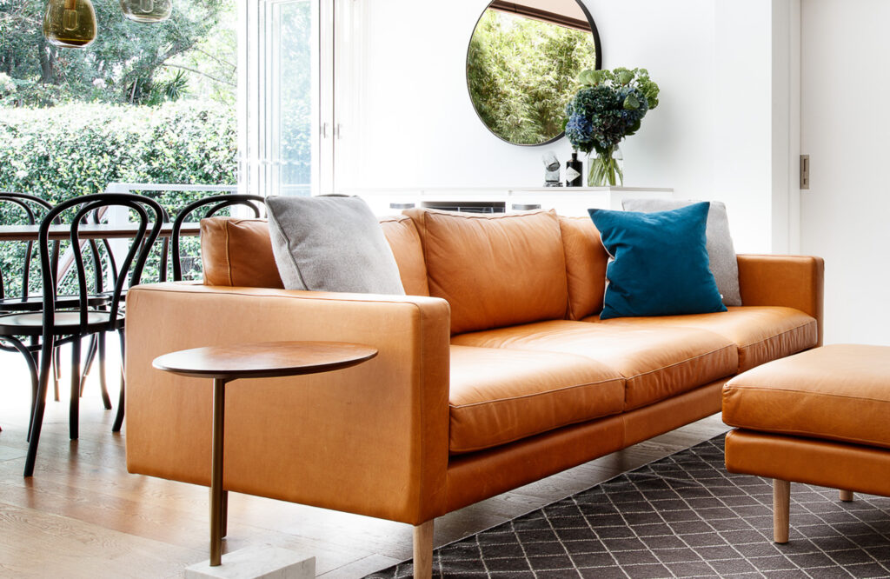Marrickville House II
Project Details The journey to transforming this compact home that covers only 60sqm started with replacing the very inconsistent and damaged hardwood floors with beautiful European Oak engineered flooring. The house is an irregular shape, so it took some savvy thinking from the flooring team to make it shine. The kitchen undertook a full replacement …
